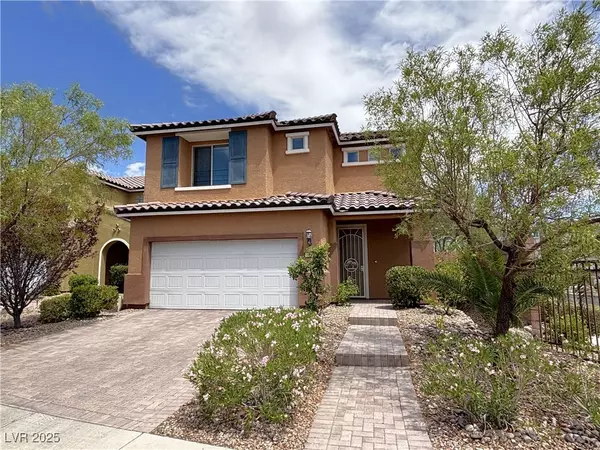3 Beds
3 Baths
2,376 SqFt
3 Beds
3 Baths
2,376 SqFt
Key Details
Property Type Single Family Home
Sub Type Single Family Residence
Listing Status Active
Purchase Type For Rent
Square Footage 2,376 sqft
Subdivision Mateo Phase 1
MLS Listing ID 2704704
Style Two Story
Bedrooms 3
Full Baths 1
Half Baths 1
Three Quarter Bath 1
HOA Y/N Yes
Year Built 2016
Lot Size 4,356 Sqft
Acres 0.1
Property Sub-Type Single Family Residence
Property Description
Enjoy wood flooring throughout the entire home—no carpet! The welcoming front entry features soaring ceilings, and the open-concept layout downstairs includes a spacious living area, an upgraded kitchen with granite countertops. A versatile den on the main floor makes an ideal home office. Upstairs, a large loft offers the perfect space for a family room or entertainment area. The generously sized primary bedroom provides a comfortable retreat, while the upstairs laundry room adds everyday convenience. Step outside to a large backyard with a covered patio, perfect for relaxing in the shade during summer. Mature trees and blooming flowers complete this private oasis, making it a beautiful space to unwind or entertain.
Location
State NV
County Clark
Zoning Single Family
Direction I-215 & Buffalo, south on Buffalo, west on Badura Ave, south on Myers St, west on Arby Ave, the first gate on your left, pass the gate, the first house on your right.
Interior
Interior Features Window Treatments
Heating Central, Gas
Cooling Central Air, Electric
Flooring Laminate
Furnishings Unfurnished
Fireplace No
Window Features Blinds
Appliance Built-In Gas Oven, Dryer, Dishwasher, Disposal, Refrigerator, Washer/Dryer, Washer/DryerAllInOne, Washer
Laundry Gas Dryer Hookup, Upper Level
Exterior
Parking Features Garage, Private
Garage Spaces 2.0
Fence Brick, Back Yard
Utilities Available Cable Not Available
Amenities Available Gated
Roof Type Tile
Garage Yes
Private Pool No
Building
Faces South
Story 2
Schools
Elementary Schools Tanaka, Wayne N., Tanaka, Wayne N.
Middle Schools Faiss, Wilbur & Theresa
High Schools Sierra Vista High
Others
Pets Allowed false
Senior Community No
Tax ID 176-04-811-001
Pets Allowed No
Virtual Tour https://www.propertypanorama.com/instaview/las/2704704

Find out why customers are choosing LPT Realty to meet their real estate needs
Learn More About LPT Realty






