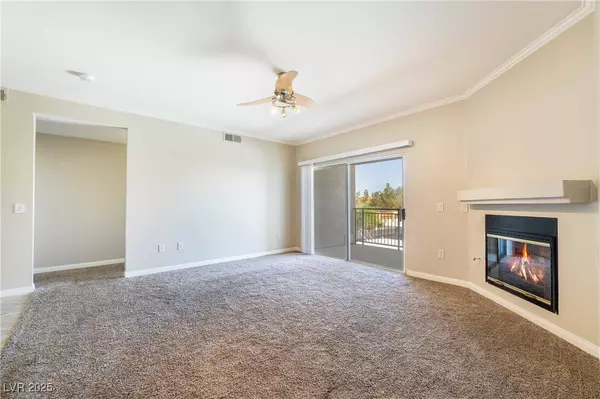2 Beds
2 Baths
1,094 SqFt
2 Beds
2 Baths
1,094 SqFt
Key Details
Property Type Multi-Family
Sub Type Multi Family
Listing Status Active
Purchase Type For Rent
Square Footage 1,094 sqft
Subdivision Avalon Condos
MLS Listing ID 2704338
Style Two Story
Bedrooms 2
Full Baths 2
HOA Y/N Yes
Year Built 1999
Property Sub-Type Multi Family
Property Description
***MOVE IN SPECIAL - ONE WEEKS FREE IF LEASED BY 12/20/23***
Location
State NV
County Clark
Community Pool
Zoning Multi-Family
Direction ST ROSE TO SEVEN HILLS SOUTH, L ON SUNRIDGE HEIGHTS, LEFT INTO GATED COMMUNITY, THRU GATE MAKE A LEFT CURVE AROUND TO BLDG #6
Interior
Interior Features Ceiling Fan(s), Window Treatments
Heating Central, Gas
Cooling Central Air, Electric
Flooring Carpet, Tile
Fireplaces Number 1
Fireplaces Type Family Room, Gas
Furnishings Unfurnished
Fireplace Yes
Window Features Blinds
Appliance Dryer, Dishwasher, Electric Range, Disposal, Microwave, Refrigerator, Washer/Dryer, Washer/DryerAllInOne, Washer
Laundry Gas Dryer Hookup, Laundry Room
Exterior
Parking Features Garage, Private, Guest
Carport Spaces 1
Fence None
Pool Community
Community Features Pool
Utilities Available Cable Available
Amenities Available Clubhouse, Fitness Center, Gated, Pool, Spa/Hot Tub
Roof Type Tile
Garage No
Private Pool No
Building
Faces East
Story 2
Schools
Elementary Schools Wolfe, Eva M., Wolfe, Eva M.
Middle Schools Webb, Del E.
High Schools Coronado High
Others
Pets Allowed false
Senior Community No
Tax ID 177-36-214-080
Pets Allowed No
Virtual Tour https://www.propertypanorama.com/instaview/las/2704338

Find out why customers are choosing LPT Realty to meet their real estate needs
Learn More About LPT Realty






