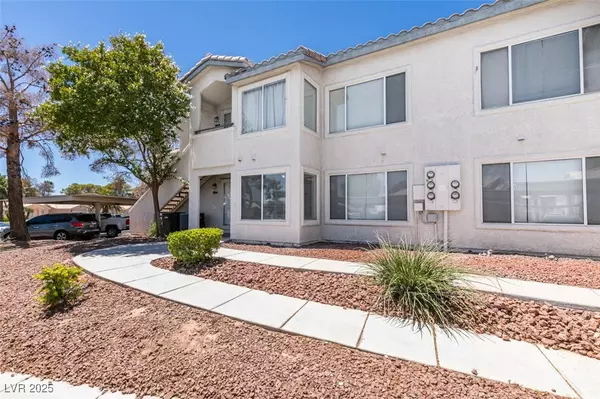2 Beds
2 Baths
987 SqFt
2 Beds
2 Baths
987 SqFt
Key Details
Property Type Condo
Sub Type Condominium
Listing Status Active
Purchase Type For Sale
Square Footage 987 sqft
Price per Sqft $217
Subdivision Paradise Village 1013-Amd
MLS Listing ID 2704046
Style Two Story
Bedrooms 2
Full Baths 2
Construction Status Resale
HOA Fees $310/mo
HOA Y/N Yes
Year Built 1994
Annual Tax Amount $584
Property Sub-Type Condominium
Property Description
Location
State NV
County Clark
Community Pool
Zoning Single Family
Direction From Tropicana & Pecos, South on Pecos to Casey Dr, West on Casey to Caspian Springs which is the second gate to the left, go thru to the gate drive down and the building is on the right.
Interior
Interior Features Bedroom on Main Level, Ceiling Fan(s), Primary Downstairs, Window Treatments
Heating Central, Gas
Cooling Central Air, Electric
Flooring Carpet, Laminate
Furnishings Unfurnished
Fireplace No
Window Features Blinds
Appliance Dryer, Dishwasher, Gas Cooktop, Disposal, Gas Range, Refrigerator, Washer
Laundry Gas Dryer Hookup, Main Level, Laundry Room
Exterior
Exterior Feature Balcony, Handicap Accessible
Parking Features Assigned, Covered, Detached Carport
Carport Spaces 1
Fence None
Pool Community
Community Features Pool
Utilities Available Underground Utilities
Amenities Available Business Center, Clubhouse, Dog Park, Fitness Center, Gated, Barbecue, Pool, Spa/Hot Tub
Water Access Desc Public
Roof Type Tile
Porch Balcony
Garage No
Private Pool No
Building
Lot Description Desert Landscaping, Landscaped, < 1/4 Acre
Faces West
Story 2
Sewer Public Sewer
Water Public
Construction Status Resale
Schools
Elementary Schools French, Doris, French, Doris
Middle Schools Cannon Helen C.
High Schools Del Sol Hs
Others
HOA Name Canyon Willows
HOA Fee Include Association Management,Maintenance Grounds,Sewer,Water
Senior Community No
Tax ID 162-25-612-229
Acceptable Financing Cash, Conventional, FHA, VA Loan
Listing Terms Cash, Conventional, FHA, VA Loan
Virtual Tour https://www.propertypanorama.com/instaview/las/2704046

Find out why customers are choosing LPT Realty to meet their real estate needs
Learn More About LPT Realty






