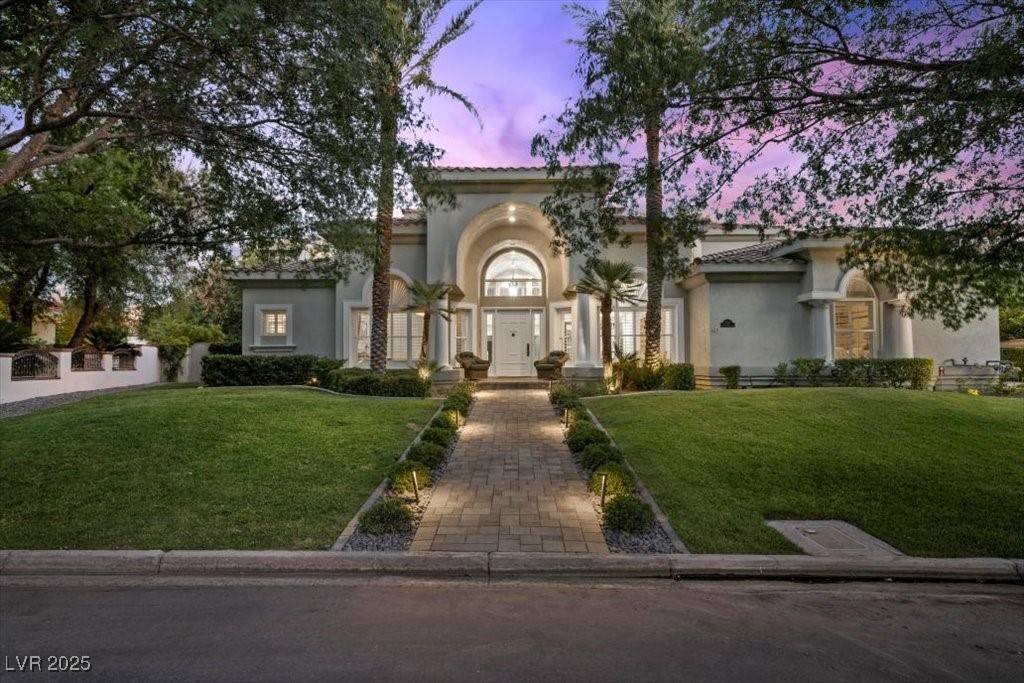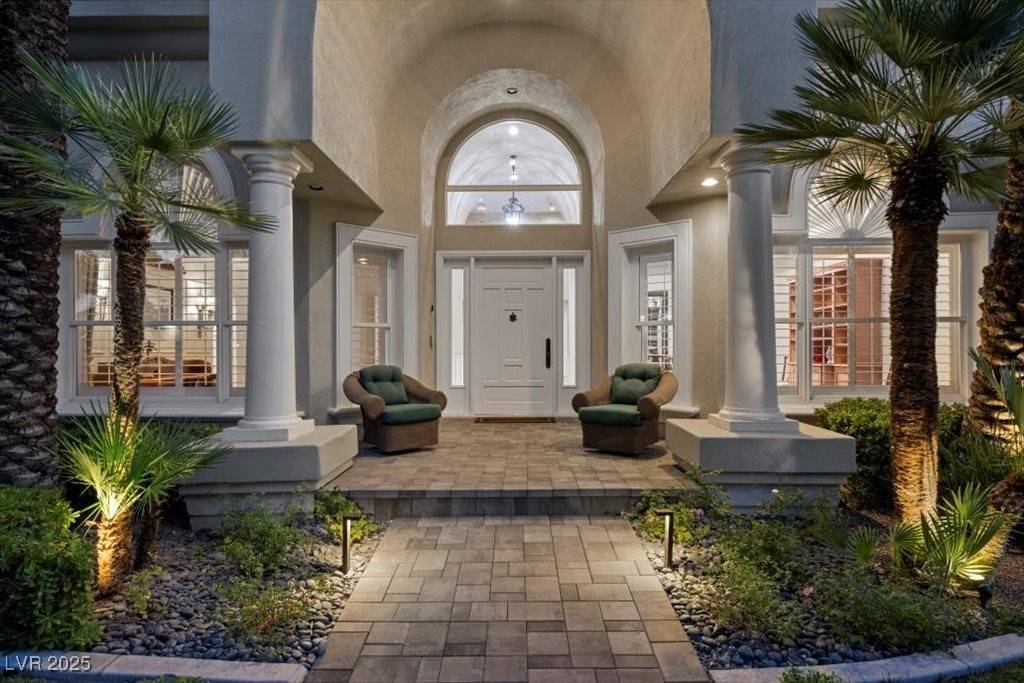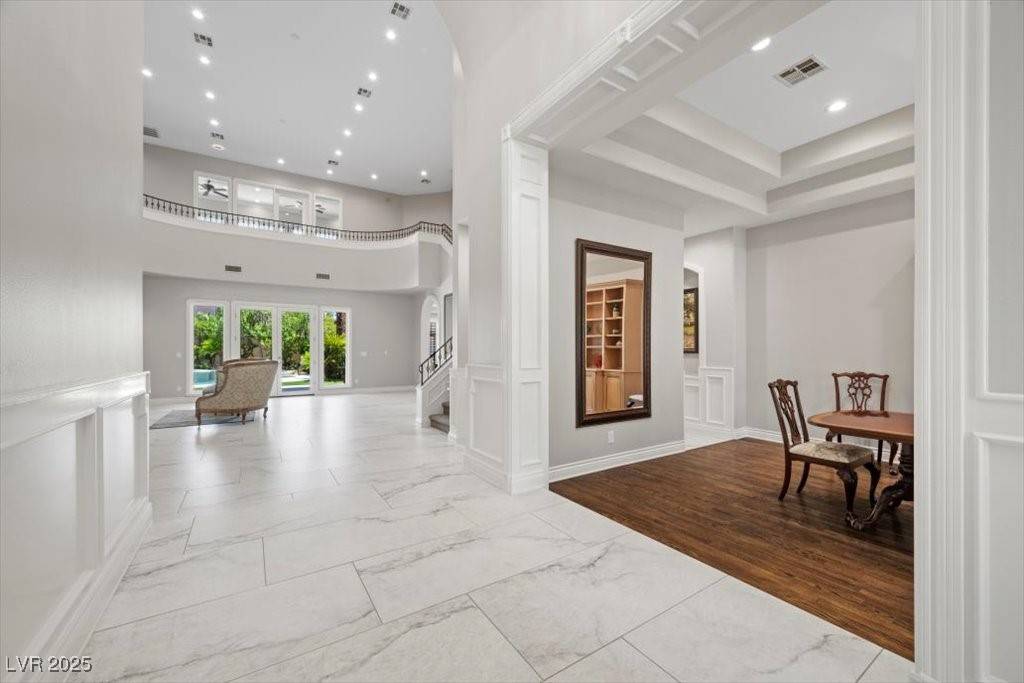5 Beds
9 Baths
7,340 SqFt
5 Beds
9 Baths
7,340 SqFt
Key Details
Property Type Single Family Home
Sub Type Single Family Residence
Listing Status Active
Purchase Type For Sale
Square Footage 7,340 sqft
Price per Sqft $361
Subdivision Fountains
MLS Listing ID 2700453
Style Two Story,Custom
Bedrooms 5
Full Baths 5
Half Baths 2
Three Quarter Bath 2
Construction Status Resale
HOA Fees $485/mo
HOA Y/N Yes
Year Built 1997
Annual Tax Amount $12,055
Lot Size 0.430 Acres
Acres 0.43
Property Sub-Type Single Family Residence
Property Description
Location
State NV
County Clark
Zoning Single Family
Direction From 215 and Green Valley Parkway go north on Green Valley Parkway, west on Robindale. Enter The Fountains guard gated subdivision and guard will direct.
Rooms
Other Rooms Guest House
Interior
Interior Features Bedroom on Main Level, Ceiling Fan(s), Primary Downstairs, Window Treatments
Heating Central, Gas, Multiple Heating Units
Cooling Central Air, Electric, 2 Units
Flooring Carpet, Laminate, Tile
Fireplaces Number 3
Fireplaces Type Bedroom, Family Room, Gas
Furnishings Unfurnished
Fireplace Yes
Window Features Double Pane Windows,Plantation Shutters
Appliance Built-In Electric Oven, Double Oven, Dryer, Dishwasher, Gas Cooktop, Disposal, Microwave, Refrigerator, Water Softener Owned, Washer
Laundry Cabinets, Gas Dryer Hookup, Main Level, Laundry Room, Sink
Exterior
Exterior Feature Built-in Barbecue, Balcony, Barbecue, Porch, Patio, Sprinkler/Irrigation
Parking Features Attached, Exterior Access Door, Finished Garage, Garage, Garage Door Opener, Inside Entrance, Private, RV Potential, RV Gated, RV Access/Parking, Shelves
Garage Spaces 3.0
Fence Block, Back Yard, RV Gate
Pool In Ground, Private, Pool/Spa Combo
Utilities Available Underground Utilities
Amenities Available Basketball Court, Gated, Playground, Park, Guard, Tennis Court(s)
View Y/N No
Water Access Desc Public
View None
Roof Type Tile
Porch Balcony, Covered, Patio, Porch
Garage Yes
Private Pool Yes
Building
Lot Description 1/4 to 1 Acre Lot, Back Yard, Drip Irrigation/Bubblers, Front Yard, Sprinklers In Front, Landscaped, Synthetic Grass, Sprinklers On Side
Faces North
Story 2
Sewer Public Sewer
Water Public
Additional Building Guest House
Construction Status Resale
Schools
Elementary Schools Cox, David M., Cox, David M.
Middle Schools Greenspun
High Schools Coronado High
Others
HOA Name Fountains
HOA Fee Include Association Management,Common Areas,Insurance,Recreation Facilities,Reserve Fund,Security,Taxes
Senior Community No
Tax ID 178-07-312-025
Security Features Gated Community
Acceptable Financing Cash, Conventional, Owner Will Carry
Listing Terms Cash, Conventional, Owner Will Carry
Virtual Tour https://www.propertypanorama.com/instaview/las/2700453

Find out why customers are choosing LPT Realty to meet their real estate needs
Learn More About LPT Realty






