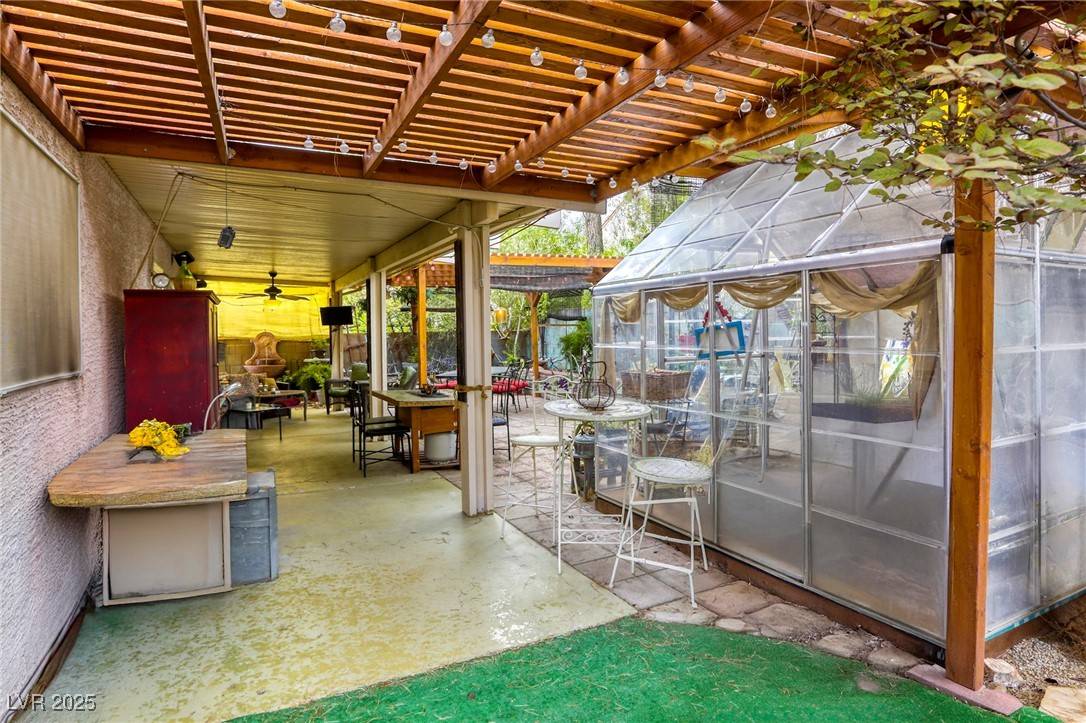4 Beds
3 Baths
2,024 SqFt
4 Beds
3 Baths
2,024 SqFt
OPEN HOUSE
Sat Jul 05, 10:00am - 2:00pm
Sun Jul 06, 10:00am - 2:00pm
Key Details
Property Type Single Family Home
Sub Type Single Family Residence
Listing Status Active
Purchase Type For Sale
Square Footage 2,024 sqft
Price per Sqft $244
Subdivision Desert Creek Phase 2
MLS Listing ID 2698413
Style Two Story
Bedrooms 4
Full Baths 2
Three Quarter Bath 1
Construction Status Resale
HOA Fees $95/mo
HOA Y/N Yes
Year Built 1994
Annual Tax Amount $1,723
Lot Size 4,791 Sqft
Acres 0.11
Property Sub-Type Single Family Residence
Property Description
The backyard is a true oasis with a large covered patio, two pergolas, two fountains, a separate "She Shed"/greenhouse, and misters for comfort. Energy costs are kept low, under $135/month, thanks to a swamp cooler and solar screens. The HOA provides access to two community pools, two spas, and separate RV/boat parking.
Location
State NV
County Clark
Community Pool
Zoning Single Family
Direction Exit 95 Ann Road West, Turn right on Pebble Rock Dr, Turn Right Fall Cliff Rd which becomes Bolton Bay Way, Turn Left on Beach Falls
Rooms
Other Rooms Greenhouse, Shed(s)
Interior
Interior Features Bedroom on Main Level, Ceiling Fan(s), Pot Rack, Window Treatments, Central Vacuum, Programmable Thermostat
Heating Central, Gas
Cooling Central Air, Evaporative Cooling, Electric, 2 Units
Flooring Carpet, Ceramic Tile, Laminate, Tile
Fireplaces Number 4
Fireplaces Type Electric, Family Room, Free Standing, Living Room, Primary Bedroom
Furnishings Unfurnished
Fireplace Yes
Window Features Blinds,Drapes,Window Treatments
Appliance Dryer, Dishwasher, Disposal, Gas Range, Gas Water Heater, Microwave, Refrigerator, Water Purifier, Washer
Laundry Electric Dryer Hookup, Main Level, Laundry Room
Exterior
Exterior Feature Patio, Private Yard, Shed, Sprinkler/Irrigation, Water Feature
Parking Features Attached, Garage, Garage Door Opener, Guest, Inside Entrance, Private, RV Gated, RV Access/Parking, RV Paved, Shelves
Garage Spaces 2.0
Fence Block, Back Yard
Pool Association, Community
Community Features Pool
Utilities Available Cable Available, Underground Utilities
Amenities Available Pool, Recreation Room, RV Parking, Spa/Hot Tub
Water Access Desc Public
Roof Type Tile
Porch Covered, Enclosed, Patio
Garage Yes
Private Pool No
Building
Lot Description Drip Irrigation/Bubblers, Desert Landscaping, Fruit Trees, Garden, Landscaped, Trees, < 1/4 Acre
Faces North
Story 2
Sewer Public Sewer
Water Public
Additional Building Greenhouse, Shed(s)
Construction Status Resale
Schools
Elementary Schools Allen, Dean La Mar, Allen, Dean La Mar
Middle Schools Escobedo Edmundo
High Schools Centennial
Others
HOA Name Desert Creek
HOA Fee Include Association Management,Maintenance Grounds,Recreation Facilities,Reserve Fund,Trash
Senior Community No
Tax ID 125-28-816-025
Ownership Single Family Residential
Acceptable Financing Cash
Listing Terms Cash
Virtual Tour https://www.propertypanorama.com/instaview/las/2698413

Find out why customers are choosing LPT Realty to meet their real estate needs
Learn More About LPT Realty






