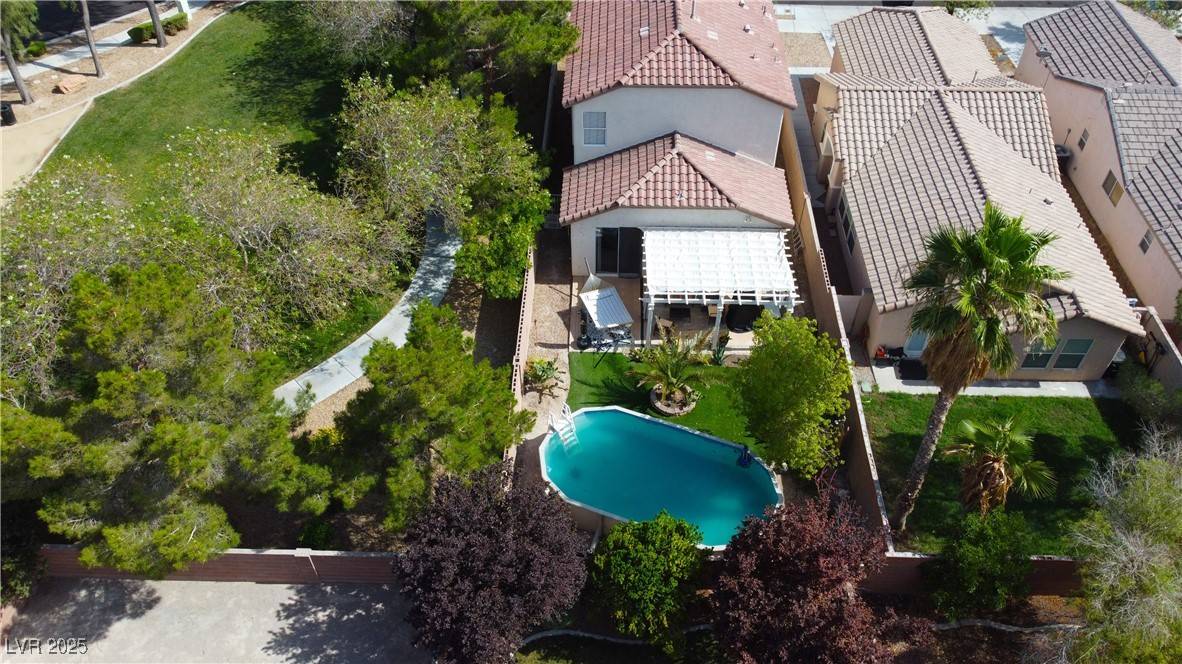3 Beds
3 Baths
1,674 SqFt
3 Beds
3 Baths
1,674 SqFt
OPEN HOUSE
Sat Jul 05, 2:00pm - 4:00pm
Key Details
Property Type Single Family Home
Sub Type Single Family Residence
Listing Status Active
Purchase Type For Sale
Square Footage 1,674 sqft
Price per Sqft $256
Subdivision Iron Mountain Ranch-Village 7
MLS Listing ID 2694958
Style Two Story
Bedrooms 3
Full Baths 2
Half Baths 1
Construction Status Resale
HOA Fees $60/mo
HOA Y/N Yes
Year Built 2003
Annual Tax Amount $1,373
Lot Size 3,920 Sqft
Acres 0.09
Property Sub-Type Single Family Residence
Property Description
Perfectly nestled next to a peaceful park, offering both tranquility and convenience. Step inside to discover an inviting open floor plan with engineered wood-look flooring throughout the main level, combining style and durability.
The heart of the home boasts a spacious loft—ideal for a home office, media room, or play area—providing flexible living space to suit your lifestyle. Retreat to the master suite, where you'll enjoy comfort and luxury with a generous bedroom and a spa-inspired ensuite featuring a deep soaker tub with a custom glass surround and dual vanity. PRIVATE back yard with a pergola, large above ground pool and desert landscaping. Ready to be called home!
Step outside to your private backyard oasis, complete with an above-ground pool for summertime fun and a covered patio—perfect for entertaining or relaxing year-round.
Location
State NV
County Clark
Zoning Single Family
Direction FROM US 95 N * TAKE ANN RD EXIT * R ON ANN * L ON JONES * R ON W GRAND TETON * L ON N DECATUR * L ON HORSE * R ON SADDLE VALLEY * L ON IRONHORSE RANCH* House is on the right corner adjacent to the park.
Interior
Interior Features Ceiling Fan(s), Handicap Access, Window Treatments
Heating Central, Gas
Cooling Central Air, Electric
Flooring Carpet, Luxury Vinyl Plank
Furnishings Unfurnished
Fireplace No
Window Features Blinds,Double Pane Windows
Appliance Dryer, Disposal, Gas Range, Microwave, Refrigerator, Washer
Laundry Gas Dryer Hookup, Main Level, Laundry Room
Exterior
Exterior Feature Patio, Private Yard, Sprinkler/Irrigation
Parking Features Attached, Garage, Private
Garage Spaces 2.0
Fence Block, Back Yard
Pool Above Ground
Utilities Available Underground Utilities
Amenities Available Park
View Y/N Yes
Water Access Desc Public
View Mountain(s)
Roof Type Tile
Porch Patio
Garage Yes
Private Pool Yes
Building
Lot Description Drip Irrigation/Bubblers, Desert Landscaping, Landscaped, Synthetic Grass, < 1/4 Acre
Faces South
Story 2
Sewer Public Sewer
Water Public
Construction Status Resale
Schools
Elementary Schools Ward, Kitty Mcdonough, Ward, Kitty Mcdonough
Middle Schools Saville Anthony
High Schools Shadow Ridge
Others
HOA Name Iron Mountain Ranch
HOA Fee Include Maintenance Grounds
Senior Community No
Tax ID 125-12-610-077
Ownership Single Family Residential
Acceptable Financing Cash, Conventional, FHA, VA Loan
Listing Terms Cash, Conventional, FHA, VA Loan
Virtual Tour https://www.propertypanorama.com/instaview/las/2694958

Find out why customers are choosing LPT Realty to meet their real estate needs
Learn More About LPT Realty






